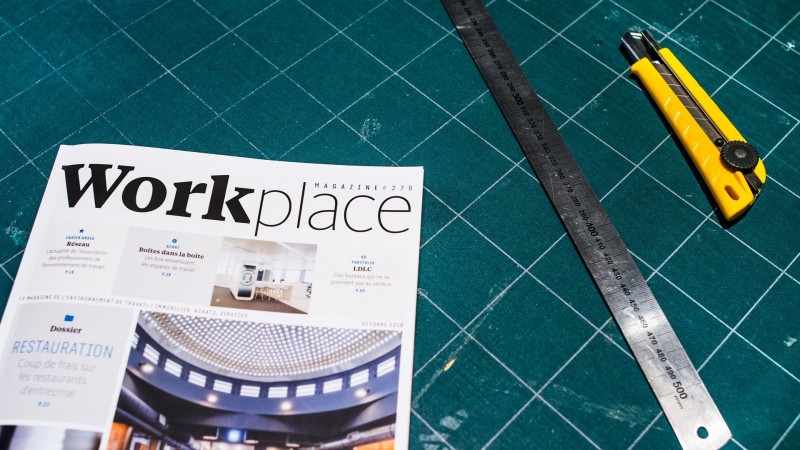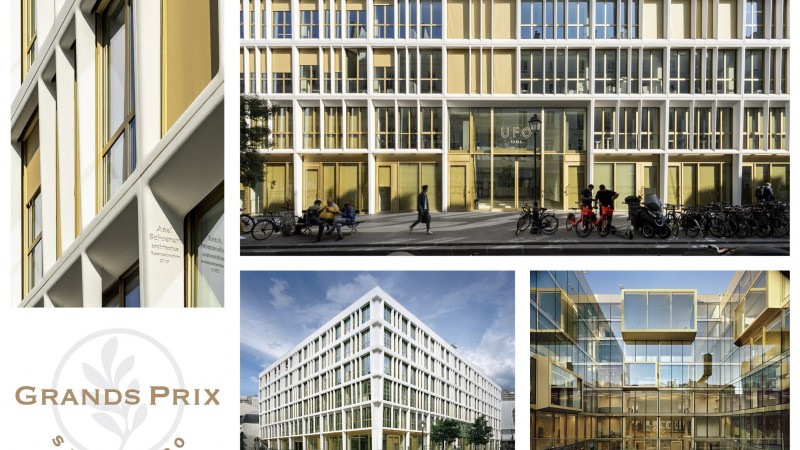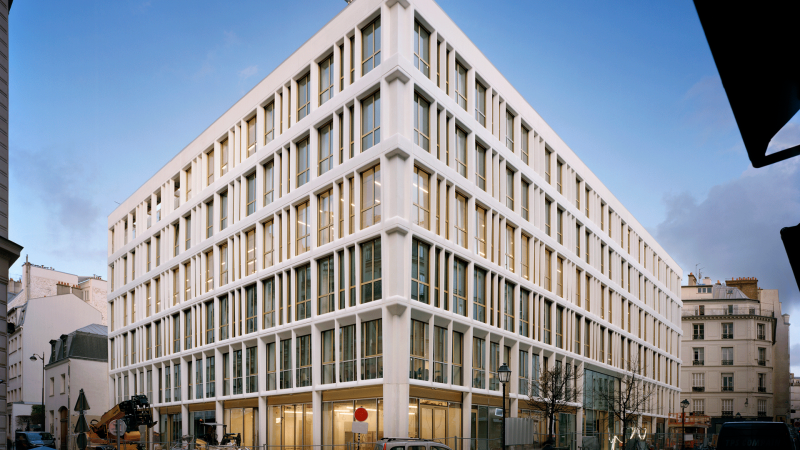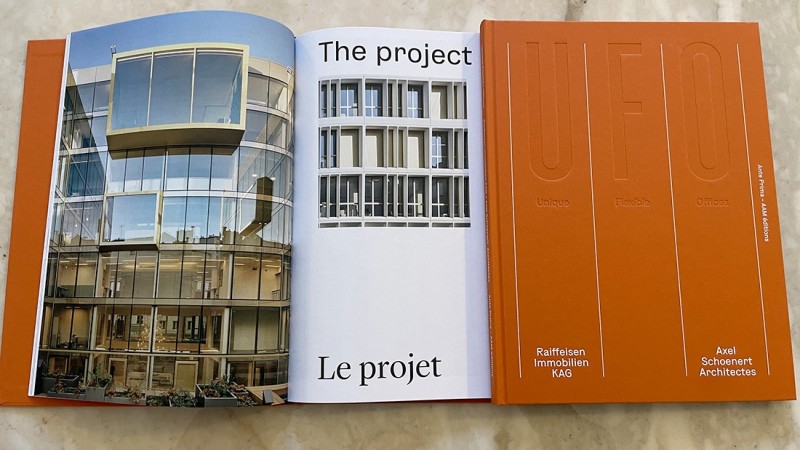
0%

 Axel SchoenertArchitectes
Axel SchoenertArchitectes
Axel Schoenert Architects was commissioned by the Austrian bank Raiffeisen Immobilien KAG GmbH, to completely restructure the office building located at 22-24 rue des Jeûneurs in the 2nd district of Paris and bring it up to PMR standards.
This is a major restructuring of a flagship building in the Sentier district, which will play a major role in the dynamism and attractiveness of this borough.
Delivered 2020
Mission










































