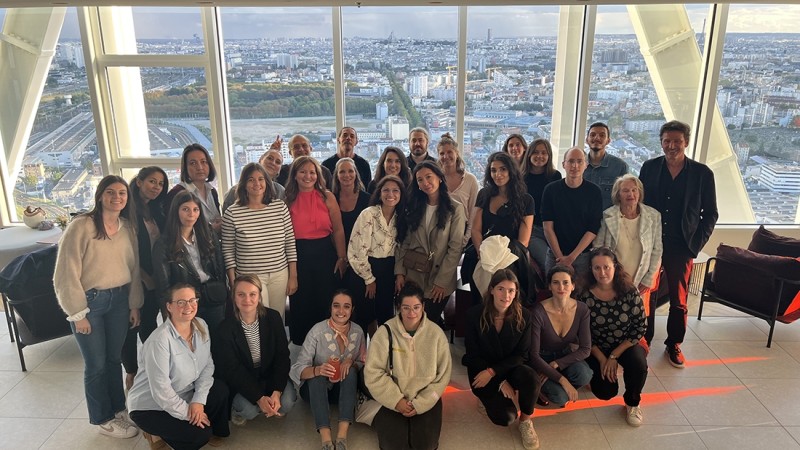2024-12-19
BONJOUR - D'un piano légendaire à un hôtel iconique
Transformed into a hotel, the tower now offers 697 elegantly appointed rooms. The interior design, by Parisian architects Axel Schoenert, blends modernity with subtle nods to Pleyel's musical heritage.


 Axel SchoenertArchitectes
Axel SchoenertArchitectes









































































